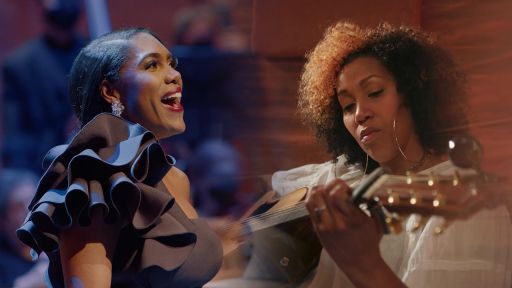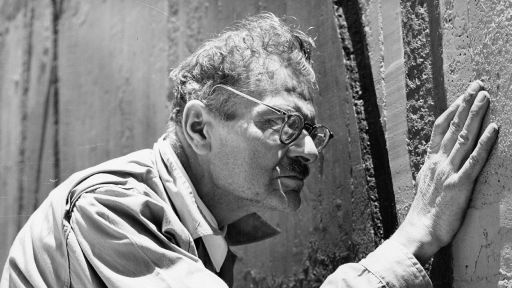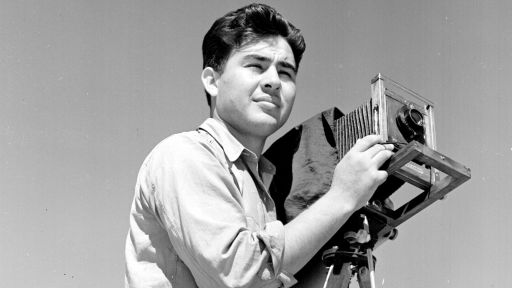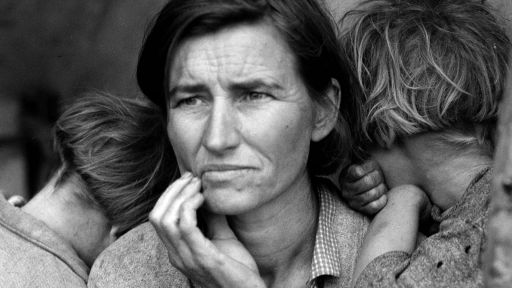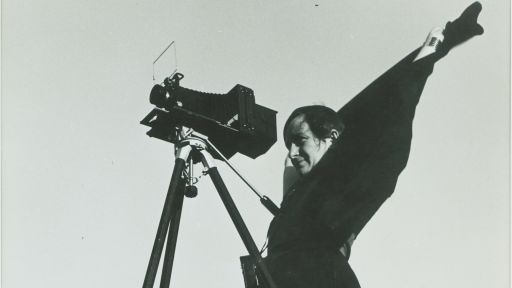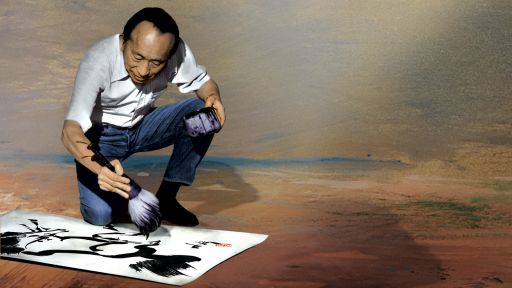MIT is renovating their chapel, designed by Eero Saarinen and dedicated in 1955, using modern building techniques and materials to maintain the original design.
Major funding for American Masters — Eero Saarinen: The Architect Who Saw the Future is provided by the A. Alfred Taubman Foundation. Additional funding is provided in part by American Institute of Architects, National Endowment for the Arts, The Durst Family, Vital Projects Fund, Eric and Katherine Larson Family Fund, MCR Development LLC, Gerald D. Hines, Elise Jaffe + Jeffrey Brown, KieranTimberlake, KPF Foundation, and Daryl and Steven Roth Foundation.

Major support for American Masters is provided by AARP. Additional funding is provided by Rosalind P. Walter, The Philip and Janice Levin Foundation, Judith and Burton Resnick, Ellen and James S. Marcus, Lillian Goldman Programming Endowment, The Blanche & Irving Laurie Foundation, Vital Projects Fund, Cheryl and Philip Milstein Family, The André and Elizabeth Kertész Foundation, Lenore Hecht Foundation, Michael & Helen Schaffer Foundation, and public television viewers.














